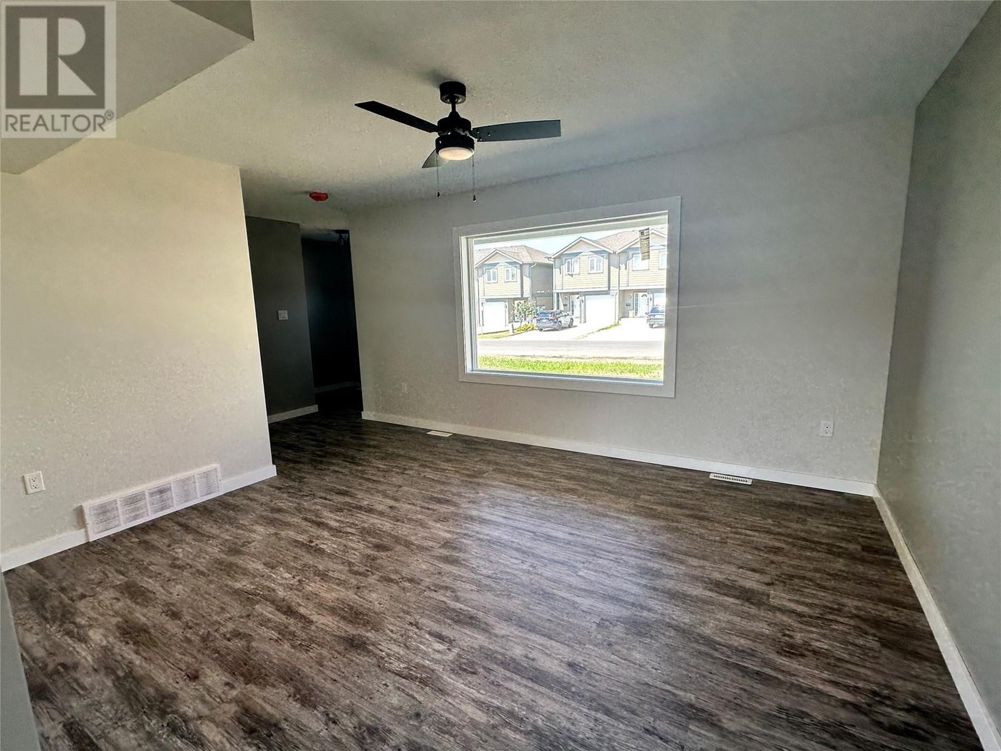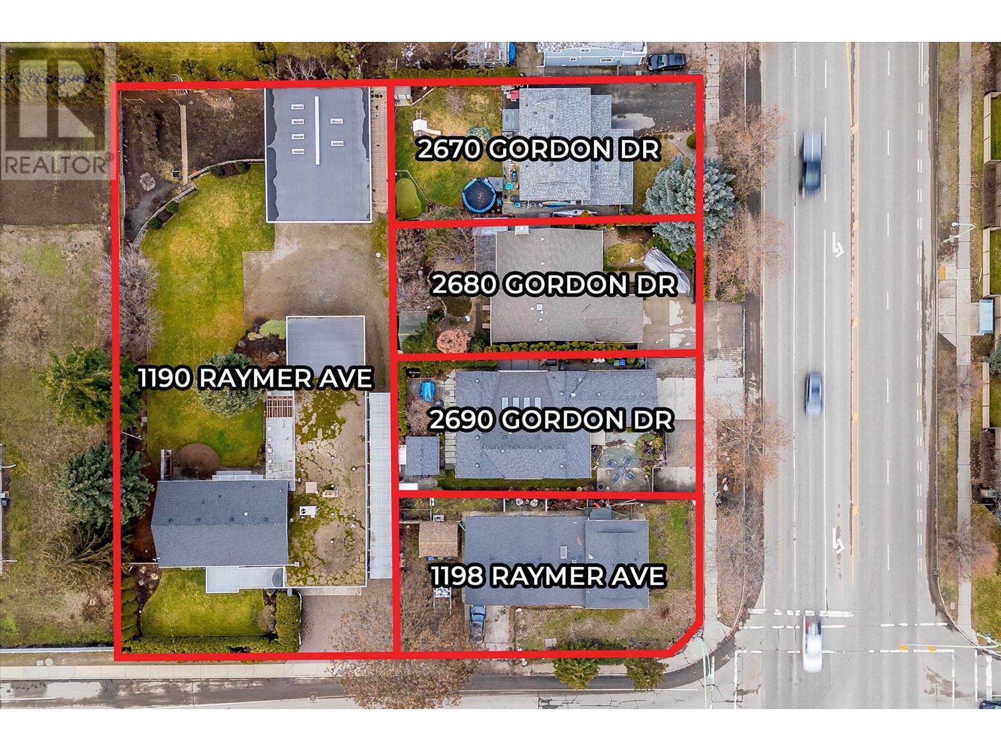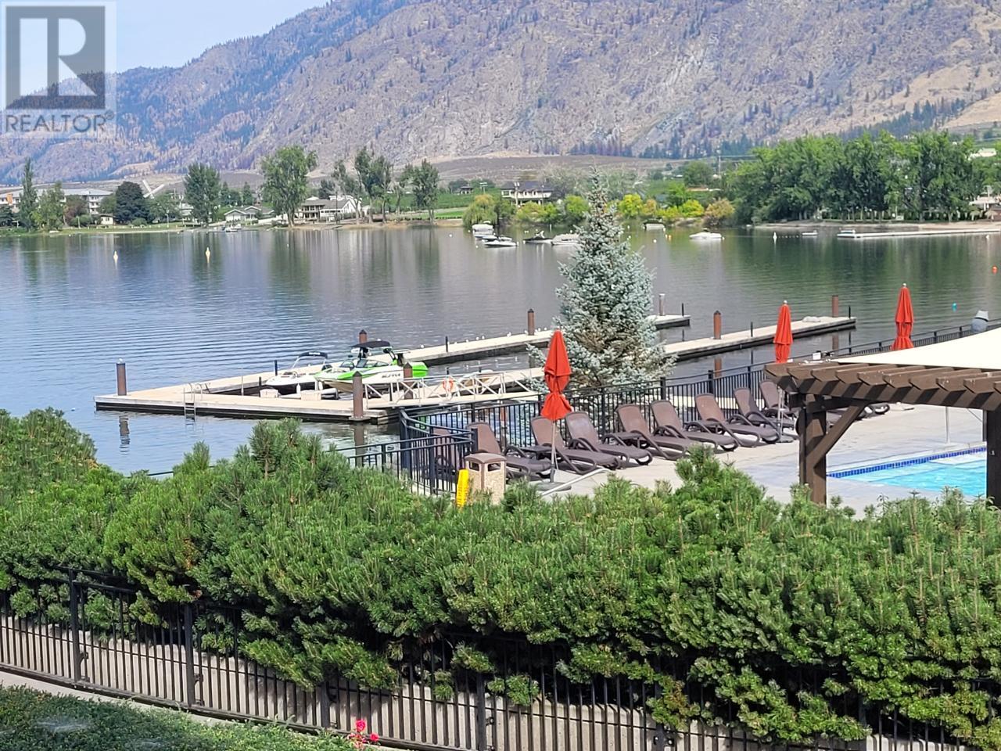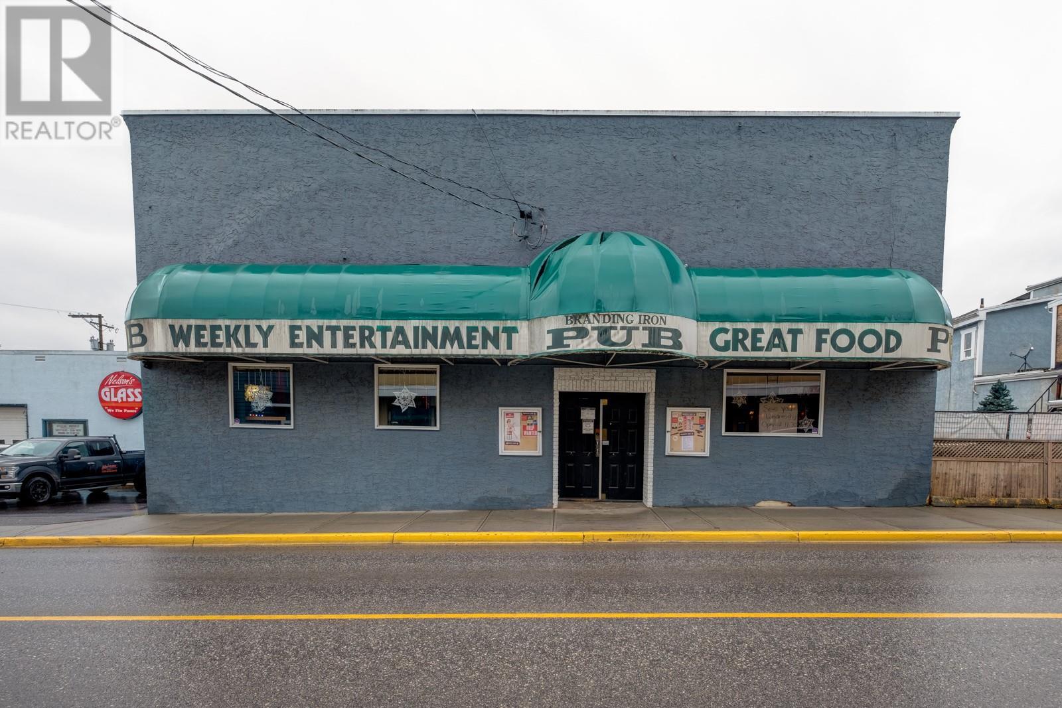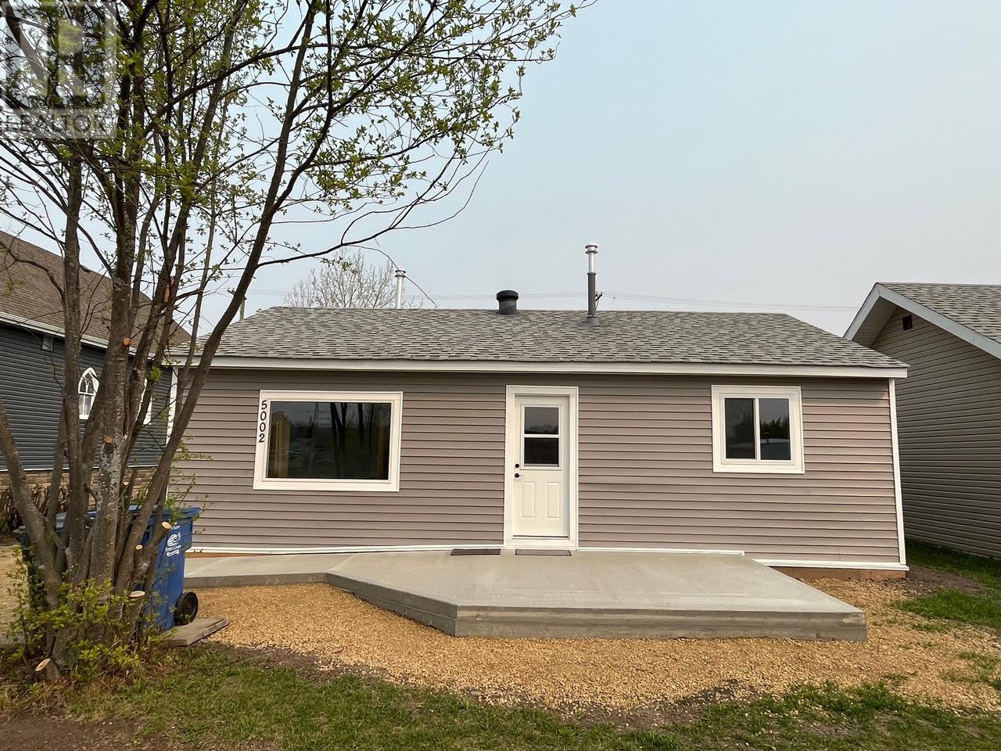1541 Loran Drive
Dawson Creek, British Columbia V1G1B7
$464,900
ID# 10320101
| Bathroom Total | 2 |
| Bedrooms Total | 6 |
| Half Bathrooms Total | 0 |
| Year Built | 2022 |
| Heating Type | Forced air, See remarks |
| Stories Total | 3 |
| 4pc Bathroom | Second level | Measurements not available |
| Bedroom | Second level | 8'10'' x 9'2'' |
| Bedroom | Second level | 8'0'' x 14'6'' |
| Primary Bedroom | Second level | 11'2'' x 9'9'' |
| 4pc Bathroom | Second level | Measurements not available |
| Bedroom | Second level | 8'10'' x 9'2'' |
| Bedroom | Second level | 8'0'' x 14'6'' |
| Primary Bedroom | Second level | 11'2'' x 9'9'' |
| Living room | Second level | 13'9'' x 11'10'' |
| Storage | Basement | 22'6'' x 22'2'' |
| Storage | Basement | 22'6'' x 22'2'' |
| Kitchen | Main level | 13'11'' x 11'0'' |
| Dining room | Main level | 11'1'' x 9'2'' |
| Living room | Main level | 13'9'' x 11'10'' |
| Kitchen | Main level | 13'11'' x 11'0'' |
| Dining room | Main level | 13'9'' x 11'10'' |
YOU MIGHT ALSO LIKE THESE LISTINGS
Previous
Next


